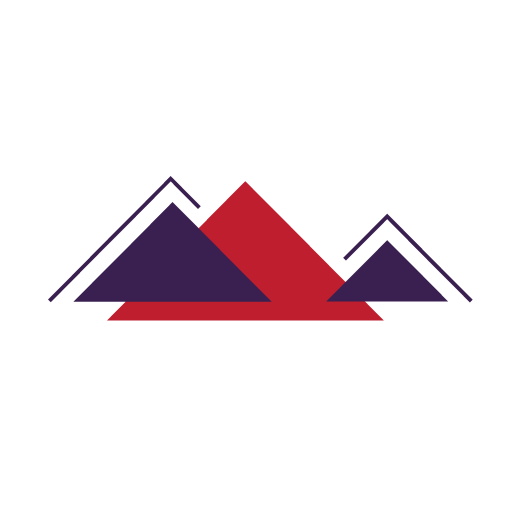R20,000 pm
101 Tuscan Estate, 7 Van Heerden Road, Libradene, Boksburg
Lease Period
12 months
12 months
Availability
01 Sep 2024
01 Sep 2024
Deposit
R20,000
R20,000
Lease Excludes
Excluding Utilities
Excluding Utilities
Exquisite Double-Story Home in Tuscan Estate, Boksburg to Rent!
Discover the epitome of luxury living in this stunning double-story home nestled within the secure and prestigious Tuscan Estate in Boksburg.
Perfectly designed for modern family living, this property offers an abundance of space, style, and convenience.
Key Features:
Elegant Entrance: Step into a welcoming entrance hall, fully tiled, setting the tone for the sophisticated design throughout the home.
Home Office: A spacious, fully tiled study provides the perfect environment for productivity and focus.
Open-Plan Living: The ground floor boasts an expansive open-plan layout featuring a fully tiled kitchen, dining area, and lounge—ideal for family gatherings and entertaining.
Entertainment Haven: Enjoy year-round entertaining in the fully tiled entertainment area with stacker doors, a built-in braai, and seamless indoor-outdoor flow.
Gourmet Kitchen: The heart of the home, this kitchen is fully tiled and finished with granite countertops, a 4-plate gas stove, a walk-in pantry, and a separate scullery with a double basin and space for three appliances.
Main Bedroom Retreat: The luxurious main bedroom opens onto the pool and garden area, featuring mirror cupboards and an en-suite bathroom with his and hers basins, a bath, a shower, and a toilet—all fully tiled.
Upstairs Sanctuary: The upper-level hosts two fully tiled bedrooms with built-in cupboards. One of the bedrooms opens onto a private balcony. A full bathroom with a shower, bath, toilet, and basin services these bedrooms.
Outdoor Oasis: The sparkling pool area invites relaxation, while the double automated garage offers direct access to the home.
An additional double carport provides ample parking.
Additional Features: Pre-paid electricity, a servant’s toilet and basin, and a pet-friendly policy (small pets only).
Rental Information:
Rent R 20 000
Deposit R 20 000
Utility Deposit R 2 500
Admin Fee R 900
Total R 43 400
Availability:
1st of September 2024
Contact us today to schedule a private viewing!
Perfectly designed for modern family living, this property offers an abundance of space, style, and convenience.
Key Features:
Elegant Entrance: Step into a welcoming entrance hall, fully tiled, setting the tone for the sophisticated design throughout the home.
Home Office: A spacious, fully tiled study provides the perfect environment for productivity and focus.
Open-Plan Living: The ground floor boasts an expansive open-plan layout featuring a fully tiled kitchen, dining area, and lounge—ideal for family gatherings and entertaining.
Entertainment Haven: Enjoy year-round entertaining in the fully tiled entertainment area with stacker doors, a built-in braai, and seamless indoor-outdoor flow.
Gourmet Kitchen: The heart of the home, this kitchen is fully tiled and finished with granite countertops, a 4-plate gas stove, a walk-in pantry, and a separate scullery with a double basin and space for three appliances.
Main Bedroom Retreat: The luxurious main bedroom opens onto the pool and garden area, featuring mirror cupboards and an en-suite bathroom with his and hers basins, a bath, a shower, and a toilet—all fully tiled.
Upstairs Sanctuary: The upper-level hosts two fully tiled bedrooms with built-in cupboards. One of the bedrooms opens onto a private balcony. A full bathroom with a shower, bath, toilet, and basin services these bedrooms.
Outdoor Oasis: The sparkling pool area invites relaxation, while the double automated garage offers direct access to the home.
An additional double carport provides ample parking.
Additional Features: Pre-paid electricity, a servant’s toilet and basin, and a pet-friendly policy (small pets only).
Rental Information:
Rent R 20 000
Deposit R 20 000
Utility Deposit R 2 500
Admin Fee R 900
Total R 43 400
Availability:
1st of September 2024
Contact us today to schedule a private viewing!
Features
Pets Allowed
Yes
Interior
Bedrooms
3
Bathrooms
2.5
Kitchen
1
Reception Rooms
2
Study
1
Furnished
No
Exterior
Garages
2
Security
Yes
Parkings
2
Pool
Yes
STREET MAP
STREET VIEW

Ankia Henning
Non-Principal Property Practitioner Registered with PPRA(FFC 1194986) Show number View my listings WhatsApp




























